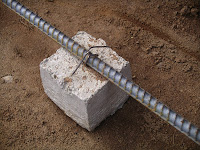


















A really key element in the strength of a foundation is the amount of steel reinforcing rod (rebar) that is used. Our engineer calculated how much we would need for this job, and it is a lot. The corners have more rebar in them to give them added strength.
I have included a lot of pictures here to show the scope and complexity of the rebar installation. We used 3 different diameters in different locations - 3/8 inch, 1/2 inch, and 5/8 inch. We also used some 3 ft. long threaded rods (called all-threads) in a couple of key locations.
The small concrete blocks are called dobies and they hold the rebar off the ground so that when the concrete is poured the rebar will be in the middle of it. All of the rebar is secured together with wire so that it becomes virtually one solid unit. There are also a lot of wood form boards to help hold everything in place until the concrete is poured.
When all the rebar was in place, the vertical rods were capped with those orange plastic things to prevent anyone from being impaled on one. This has happened a few times in the past, so the caps are really important for safety.
The last step in this phase is inspection of the trenching and rebar by the city's building inspector. Our inspector (Steve) gave us the green light to pour the concrete.
No comments:
Post a Comment