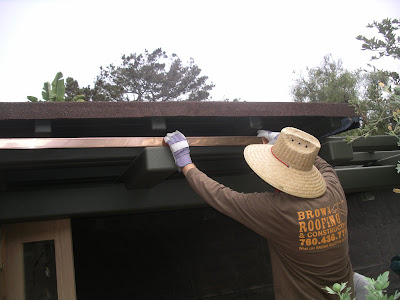





Getting drywall (aka sheetrock, wallboard, plaster board or gypsum board) is a major milestone for any remodeling project because it finally puts the walls back together the way they are supposed to be. Also, drywall is fire retardant so it is important for home safety and code compliance.
A lot of older houses like ours did not have drywall when they were first built. Instead, they used button board lath and plaster. We will have several places where new drywall will have to butt against old plaster. The drywall hangers will have to be skillful to make it look seamless.
Before the drywall is hung the stud walls have to be straight. No matter how hard a carpenter tries to get the studs straight, they will twist, warp and move around after they are nailed in place. Drywall has a surprising amount of sag or flex so if it is hung over uneven studs, the resulting wall will be wavy and unattractive. In order to have straight, flat walls the studs have to be checked and either planed or shimmed if they are not perfectly flat. Planing is done with a small hand planer. The shims are thin strips of gray cardboard that are stapled to the studs to fill gaps.
Another preparatory step is protecting all surfaces that could get damaged during the drywall installation. The really messy part is the mudding when joint compound is applied. After that, sanding creates a lot of dust. So the floor and other surfaces are covered with paper, cardboard or plastic sheet and taped really well.
Today the drywall was delivered by Escondido Building Supply. We got 95 sheets of 5/8" drywall. The sheets are 4' x 12'. About half of it was stacked in the garage and the other half was stacked in the living room. Tomorrow is drywall hanging.


























































