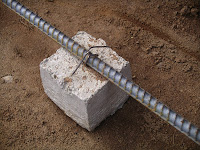






All of the area outside the wall must be backfilled before the next steps of construction can proceed. We are going to backfill with gravel and some leftover broken concrete block. Miguel Gomez delivered the gravel from RCP and placed it in the center of the new garage where he can use his bobcat to pick it up and dump it over the wall.
However, before we can backfill we have to apply waterproofing to the outside of the wall and we have to install a french drain. It will take a couple of days to do that work, so for now we are just stockpiling the gravel for later use.
The waterproofing material is like a cross between paint and tar. It is applied with a roller like paint, but it is incredibly sticky and messy. It's good to wear some protection so you don't get it all over yourself. Several coats must be applied to get good, even coverage of the block wall, and all the little cracks and crevices must be thoroughly filled. Mark says you only get one chance to do this so you better do it right.














































