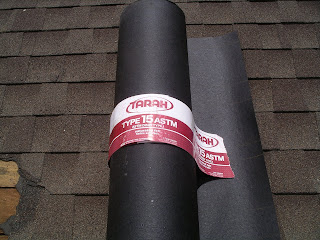
 The entry trellis is essentially finished. Now we have 4 other trellises to build. This begins with more lumber delivery from Dixieline. Unlike the entry trellis, these other 4 trellises are going to be supported by arched corbels that will come out from the wall. Mark cut the arched part of the corbels some time ago and now each one being put together with a 4x4 and a 4x6 to create a solid brace for the trellis.
The entry trellis is essentially finished. Now we have 4 other trellises to build. This begins with more lumber delivery from Dixieline. Unlike the entry trellis, these other 4 trellises are going to be supported by arched corbels that will come out from the wall. Mark cut the arched part of the corbels some time ago and now each one being put together with a 4x4 and a 4x6 to create a solid brace for the trellis.There are 7 corbels and each piece requires a lot of work. The straight pieces have to be notched. The corners of everything are rounded with a router. Then the pieces are sanded. I've done a bunch of sanding but John Etchells has been doing most of it lately. The ends of the wood that will be hidden are painted before assembly in order to prevent moisture from entering the wood. The three pieces that form each corbel are glued and screwed together.
Where a corbel is attached to the wall there is a 4x4 in the framing to give them lots of support. A steel L-bracket gives it support from the top. Moisture barrier membrane goes between the corbel and the wall. Finally, the unit is securely bolted in place. The whole assembly must be extremely strong because several hundred pounds of wood are going to rest on top of it.
Mike Gregg is our painter. On the trellises, rafter tails, and starter boards we are using Behr solid stain in Forest green. The stain protects the wood very well while allowing some grain to show through. So far he has painted the entry trellis, the corbels for the other trellises and the fascia all around the house. There is lots more painting to come.





















































