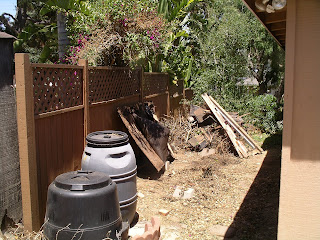


We launched this project well over a year ago. We began by selecting Pat Sheehy as our architect based on other houses he has designed in our neighborhood (Leucadia). Prior to working with Pat we had entertained ideas of building a rentable apartment over the garage. Pat developed a cost estimate for that project which was well over our budget. We scaled back a bit and Pat did another estimate - still too expensive. We scaled back again to arrive at our current project.
Our carport worked well for what it was, but it gave us no secure storage area. The house was originally built with a one-car garage. At some point in time, somebody converted it to a bedroom and added a bathroom and kitchenette. These rooms were used as bedrooms by our two sons when they lived at home. After that they became miscellaneous storage (i.e. junk rooms).



In order to
 have space for storage in the new garage, Pat designed it a little larger than normal. It will have a loft with a pull-down ladder for storage, and it will have space for a small workshop. It will be wider than the carport so that we have room to get in and out of our cars easily. In the side yard of the house I had built a shed for surfboard storage. Pat's design called for the new garage to take up some of that space, so the shed had to go. It was so termite eaten that it practically fell down.
have space for storage in the new garage, Pat designed it a little larger than normal. It will have a loft with a pull-down ladder for storage, and it will have space for a small workshop. It will be wider than the carport so that we have room to get in and out of our cars easily. In the side yard of the house I had built a shed for surfboard storage. Pat's design called for the new garage to take up some of that space, so the shed had to go. It was so termite eaten that it practically fell down.After Pat had a complete design that we were happy with, he submitted it to the City of Encinitas for building permits. Fortunately we did not need any permits from the Planning Department. That would have added significantly to the cost, time and headache to the project. The building permit process, on the other hand, is relatively straightforward. The plancheck consists of people looking at the plans to ensure that all building codes are complied with. We got one comment from the Engineering Department saying that they wanted us to incorporate some type of stormwater capture into the new driveway. No problem.
The final step in getting started was to select a contractor to build it. Pat gave us the names of three contractors that he has worked with previously. He said any one of the three would do a good job for us. We sent the plans to all three and asked for bids. They all took their time because it is a tricky and time-consuming process to bid on a job. When they submitted their bids we interviewed them, which was a very instructive process. We were impressed with Mark Stanfield who turned out to be the low bidder, so we hired him.
We wrote a check to the City for the building permit fees, and Mark pulled the permits on January 31, 2011.
No comments:
Post a Comment